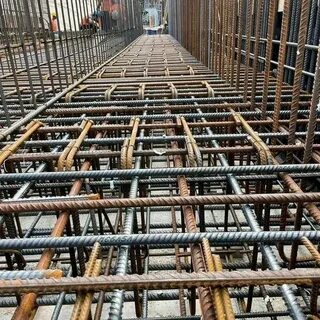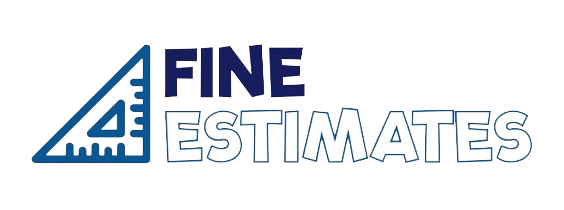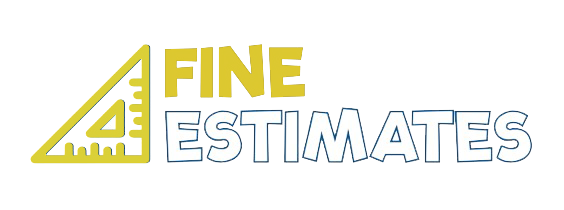Metals estimating services
We provide accurate, inexpensive, and fast structural steel, rebar, miscellaneous metals estimates and detailing services for a wide range of construction projects, allowing you to save overhead expenses, eradicate the waste, and save the environment.
Fine Estimating began as a steel consulting organization for metal frame contractors, steel erectors, steel manufacturers, distributors, and fabricators, and has since expanded into a full-service pre-construction estimating consultancy. Our expert structural steel estimators and engineers have created the finest estimating procedures for analyzing and auditing takeoffs and controlling construction costs for our clients.
For metals estimating services, all decks, trusses, railings, stud framing, joists, gratings, and castings are accurately defined and quantified, which is then verified by senior estimators to guarantee that the quality of the tiny details in takeoffs remains intact. Our attention on accuracy and detail not only reduces waste, but also helps the environment by ordering fewer materials at the construction site and keeping disposed rubbish out. Please view our profile on The Blue Book.
Many steel fabricators and manufacturers, as well as steel framing contractors, struggle to understand technical data from designs and make accurate takeoffs with structural features due to a lack of technical knowledge but we specialize in offering a full variety of steel estimating and detailing services, including the capability to handle complex constructions.
- Our estimators and detailers are quite familiar with the production process, specifications, and procedures such as laser welding and refined cutting.
- Quick turnaround of 24 to 48 hours to provide pricing quotes to your clients.
- Detailed cost estimate that includes material, labor, welders, cranes, gasoline, equipment, and work hours for rebar erection.
- Color-coded blueprints make it easy to examine and amend estimates.
- Color-coded, marked-up plans make it simple to examine and adjust estimates.
- Complete structural steel detailing and shop drawing services for all forms of infrastructure, including residential, commercial, and industrial projects, from planning to drawing and construction to completion.
- We provide optimal bar bending schedules for structural steel, rebar, piping, sheet metal, and HVAC duct fabrication/erections.
- If the client requests it, we can also provide several cost-saving solutions.
- 24/7 support via live chat and email.
Our steel estimating services include
- Steel takeoffs and estimates are detailed and accurate, covering budget, order of magnitude, design, and bid estimates.
- Precast estimation
- Cold-form steel estimation
- Steel frames takeoffs
- Structural steel takeoffs
- Rebar estimation
- Rebar project management
- Bar bending schedules
- Change order management
- CPM scheduling
- Conflict Resolution
- Consultancy on smartly filing bids

Our estimates comply with the standards
- ASTM – American Society for Testing and Materials
- ACI – American Concrete Institute
- AASHTO – American Association of State Highway and Transportation Officials
- BS – British Standard
- CRSI – Concrete Reinforcing Steel Institute
- RSIO – Reinforcing Steel Institute of Ontario

Our clients
- Framing Contractors
- Installers
- Distributors
- Steel Manufacturers
- Piping & Duct Fabricators
- Sheet Metal Fabricators
- Rebar & Structural Steel Fabricators
- Rebar & structural Steel Erectors

For fabricators & erectors
Our fabrication estimates include all material costs, labor charges, labor hours and equipment costs associated with drilling, cutting, and welding the manufactured steel products,. For erections and installations, we provide an estimate that includes the mill base price for the fabrication of various steel components, transportation charges to the site, steel detailing, and labor hours.
What we quantify in steel takeoff services
Our estimates include a full breakdown of metals and steel, including materials, plates, connectors, accessories, and erection costs, which aid in project planning, procurement, cost control, and decreased storage space on-site, resulting in maximum productivity and cost savings.
All line items are quantified and taken off in an EXCEL spreadsheet, which is complemented with marked-up blueprints and PDF files. Your estimate can be formatted as unit price, lump sum, or cost-plus based on your needs. We quantified the following materials:
- Lintels
- Ladders
- Railings
- Gratings
- Decking
- Canopy
- Bollards
- Treads and nosing
- Trench drains
- Castings
- Trusses
- Ironwork
- Floor steel
- Roof steel
- Column steel
- Copper flashing
- Fireproofing
- Gusset plates
- Base plates
- Steel Girders
- Steel Anchors
- Nosing strips
- Corner beads
- Ornamental ironwork
- Fasteners
- Fastenings
- Rebar
- Steel framing
- Metal joists
- Metal decking
- Stud framing
- Stick framing
- Dome structures
- Access ramps
- Stairs
- Load-bearing wall framing
Projects scope
With the ability to handle all sorts and sizes of projects, we provide structural steel estimation and detailing services for structures for the following scope of projects:
- Residential
- Commercial
- Industrial
- Institutional
- Public
- Multiplexes
- High Rise Buildings
- Recreation Centers
- Condominiums
- Hotels
- Sports Clubs
- Health Centers
- Monuments
- Power Plants
- Manufacturing Units
- Parking
- Water Treatment Plants
- Bridges & Flyovers
- Dams
- Culverts
- Renovation
- Additions
Software we use
With the help of skilled estimators and detailers who are experts in the following software, Fine Estimating provides its clients with accurate estimating services.
Autocad
Rebar CAD
Planswift
Tekla Structures
ASA Microstation
RGS Rebar
ASA Rebar Estimating Software
Soule Software
Rebar & structural steel estimating services
Only accurate estimates can lessen the likelihood of overpaying or underbidding on your projects due to the always shifting trends in the construction industry.
For your rebar or reinforcing steel takeoffs, you can rely on us since we have been successful in providing rebar contractors with extremely precise and thorough estimates for supplies, accessories, and construction costs. Our rebar estimators are capable of handling projects of any size or complexity, including infrastructure, culverts, retaining walls, wing walls, bridges, commercial, industrial, and residential buildings. They also have software experience.
For steel estimates, we utilize 3D model technology, which helps with feasibility and cost analysis by providing a comprehensive picture of the scope of work. Our deliverables for rebar estimates consist of:
- Contractual diagrams and figures
- Launching Amounts
- Structural Activity Codes (SAC) for Rebar Weight
- Part codes for accessories such as wire mesh and rebar
- Steel quality (such as ASTM A108)
- Structure- or scope-based, bid item number
- Locations
- Appendix
- Reference Sections
Rebar & structural steel detail
In order to create shop drawings that make the arrangement of rebar for the construction of complex buildings easier, our rebar detailers are experts in the newest CAD software, including Tekla, ASA Microstation, Rebar CAD, and AutoCAD.
Many erectors, installers, structural engineers, and rebar fabricators come to us for detailing services that facilitate their workers’ installation of reinforcing steel and expedite the completion of the building structure.
Our staff can create the best bar bending or cutting schedule possible by using their practical understanding of bar layouts, which helps to save waste. After years of expertise and careful attention to detail, we are certain that you can use our comprehensive drawings to see genuine constructions.
Hire us to handle your detailed needs if you want drawings that are accurate, timely, and easy to understand. Based on ACI, CRSI, ASTM, AS, and BS coding systems, we provide CAD drafting and detailing services, such as:
- Structural BIM modeling
- 2D Drafting & 3D Structural Modeling
- Drawing Index
- Rebar Shop Drawings
- Rebar Placement Drawings
- Single part Fitting Drawings
- Shop/Fabrication Drawings (column, beam, brace, stair, handrail, ladders, etc.)
- Bar Bending Schedules
- Precast Concrete Detailing
- Retaining Walls Detailing
- Steel Joist & Deck Detailing
- Foundation Detailing
- Rebar Detailing
- Structural and Light Steel Detailing
- Shear Wall Detailing
- Concrete Stair Detailing
- Footings Detailing
- Grade Beam Detailing
- Precast Masonry Stone Detailing
- Connection Sketches
- General Arrangement/ Erection Drawings for Connections
Give Our Skilled And Professional Staff Your Metals Estimating And Detailing Needs For Quick, Accurate, And Affordable Solutions!
Upload your Plan
Quotes will be determined by the invoice, the date of delivery, and the turnaround. Payment options include PayPal, debit cards, and credit cards.
We will provide you with estimates in Excel sheets that include all labor and material costs, either in master format or your customized format.
mat.
OUR TRADES
- Concrete Estimating
- Electrical Estimating Services
- Interior & Exterior Finishes
- Masonry Estimating
- MEP Estimating Services
- Metals Estimating Services
- Openings Estimating Services
- Sitework Estimating Services
- Thermal & Moisture Protection Estimating Services Lumber Takeoff
- Thermal & Moisture Protection Estimating Services
- Flooring estimating & takeoff
- Lumber Takeoff

- +1 (737) 283-9574
- 30 N Gould St Ste 26719 Sheridan, Wyoming 82801
- Quote@thefineestimates.com

