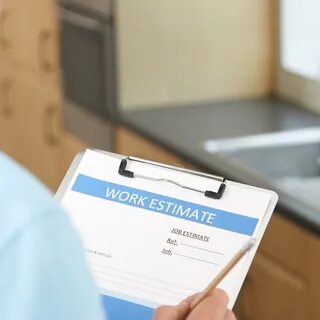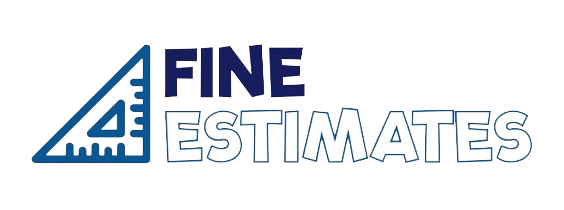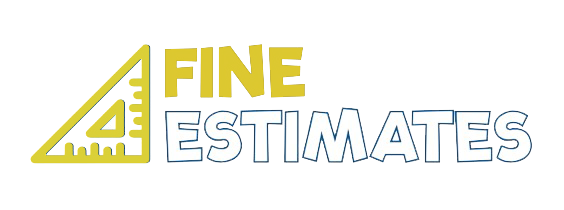Preliminary Estimate Services
Are you in the early stages of your project with only 30%, 60%, or 90% of your drawing plans completed? Are you struggling to prepare estimates with incomplete drawing plans or need a quick preliminary estimate to check if the project fits your client's budget? Perhaps your suppliers are delaying in quoting prices? Fine Estimates is here to provide fast, detailed preliminary estimates to help you analyse the feasibility of your project and move forward effectively with your clients.
With over 15 years of experience in the AEC industry and a diverse portfolio that includes commercial, residential, private, and public projects, Fine Estimates promises the most reliable and defensible preliminary estimates. Our estimates are based on assumptions derived from past projects and utilise advanced estimating software and databases such as RS Means and Craftsmen. Our extensive location-based database and strong relationships with local vendors ensure that our bill of materials is as accurate as possible.
What is a Preliminary Estimate, and How Does It Help?
A preliminary estimate, or conceptual estimate, forecasts the project cost to analyse the economic feasibility of a construction project before detailed drawing plans are developed. It helps contractors, real estate developers, home builders, and owners make informed decisions about fund allocation, setting preliminary budgets, and comparing initial design alternatives.
Preliminary cost estimates, conducted at the project's beginning before actual design and construction, rely heavily on historical data adjusted for time, location, and size and are prepared using engineering concepts. Several types of preliminary cost estimates are employed at various stages of the project lifecycle, with accuracy depending on the client's information.
Types of Preliminary Estimates
Rough Order Magnitude Estimate (ROM): The first estimate in the project lifecycle, used to analyze project feasibility. Accuracy ranges from -50% to +50%.
Ballpark Estimate: Developed by contractors to define the scope of work and help owners make budgetary decisions. Based on preliminary drawings and specifications, accuracy is within 20% of the actual cost.
Budget Estimate: Prepared using past project data and plans during the planning stage, defining costs associated with major project components. Accuracy ranges from -10% to +25% of actual cost.
Definitive Estimate: Also known as a digital cost estimate, it contains a detailed itemized list of project components, based on thoroughly developed plans, with an accuracy of -5% to +15%.
Preliminary Estimates
Are you in the initial phase of your project in which only a certain percentage of the drawing plans are developed, say, 30%, 60%, or 90%? Do you have a Drawing Type with an incomplete Drawing Plan, and you are struggling to prepare your estimates, or do you need to prepare a rough estimate quickly just to know if a particular project will fit your client’s pocket? Maybe your suppliers are taking time to offer the prices for their products. Welcome to Fine Estimates into fast, comprehensive preliminary estimates to enable feasibility analysis with your clients’ for smooth project execution.
Fine Estimates can assure the most accurate and defensible cost estimation with over 15 years of experience in AEC and more than 10 years of experience in a consulting company as well as 5 different specialised projects experience such as commercial, residential, private, and public projects. These figures are estimates based on past projects' quantitative estimating tools and data from RS Means and Craftsmen manufacturers. New product development involves the assembling of an accurate bill of materials to ensure that all the item requirements are captured accurately, as explained below The bill of materials is created from the accurate database that has a large cross-location vendor database.
What is a Preliminary Estimate, and How Does It Help?
A preliminary estimate, also known as a conceptual estimate, estimates the cost of a construction project to assess its financial viability before its detailed working drawings are made. It assists construction contractors, real estate developers, home builders, and owners in determining the initial overall estimation of funds required for a specific project, the tentative construction costs, and the evaluation of primary design options.
Preliminary cost estimates, performed in the very early stages of the project before actual design and construction work is done, are engineering estimates based on reasonable assumptions derived from historical records corresponding to or modified for time, place, and scale. Several forms of preliminary cost estimations are used during different phases of a project’s life cycle. Still, their accuracy varies depending on the amount of information the client provides.

Types of Preliminary Estimates
Rough Order Magnitude Estimate (ROM): A baseline typically employed to assess the project prospect at the initiation phase. Sign marks may vary from – 0. 5 to + 0. 5.
Ballpark Estimate: Created and used by contractors to prepare detailed descriptions of works and provide owners with adequate information to make their approximate estimates.
Budget Estimate: During the planning stage, outline costs and main project components are identified and quantified with reference to past project data and plans. These market prices may vary from the true cost by 10 per cent less to 25 per cent more.
Definitive Estimate: Usually referred to as digital cost estimate, a tabular form of a cost estimate with a detailed description of the costs of every project element based on highly detailed plans and has a negative/positive variation of 5%-15%

Benefits of Our Preliminary Estimates
- Budget Management and Loan Acquisition: Accompany cost estimates at the beginning of the process.
- Project Cost Limits: It aids in setting of price control for architects and designers to ensure that they do not overcharge clients.
- Material and Labor Costs: Disclosing likely quantities and expenses is another.
- Phase Planning: This, in turn, aids in planning the next phase or project; in the construction industry, this is the next phase.
- Contractor Negotiations: Helps procure and bargain with contractors, sub-contractors and suppliers.

Quoting Preliminary Estimates to Clients
For our preliminary cost estimates, the cost factors are taken in relation to the floor area; this makes it easy for a layman or even a client or an architect to understand and interpret the information. Our bill of materials includes:
Total project area of buildings and facilities (square feet or square meters)
Architectural features such as dimensions of walls and so on.
Places and zones, including individual units contain (rooms, floors etc. )
Detailed Preliminary Estimate Breakdown
-
- Preliminaries
- Substructures: Columns / Piers / Pillars / Stanchions / Post & lintels / supports / bases / footings / foundations / pillars etc.
- Superstructures: Brickwork, walls and sidings, roofs, stairs, floors, doors and windows and the like.
- External/Internal Finishes: Such work includes flooring, drywall, painting, etc.
- Fittings
-
- Mechanical: Conditioning of air, heating, ventilating, air conditioning systems, ducting, etc.
- Plumbing: Every structure and system such as pipes, drains, fixtures, and others are included in this category.
- Electrical: Brackets, rods, wires, cable trays, conduits, lighting etc.
- Labor and Man-Hours
- Contingency
- Project Schedule
Our Preliminary Estimate Preparation Process
- Scope Analysis: Proposal preparers are involved in developing and analysing project information to create the estimating plan.
- Data Collection: Purchasing data and information from previous similar projects.
- Adjustments: Make at least these adjustments for time, location and size and, if necessary, a contingency.
- Detailed Documentation: They include detailed articulation of all specifications made, modifications made, and assumptions made.

Key Factors for Accurate Preliminary Estimates
Time Adjustments: This measures can be prepared using a time index and applied on the cost of the project during the construction phase of the work in terms of such variable as labor rates, cost of materials, and interest.
Location Adjustments: When opening a new store and deciding on its costs, use a location index to adjust the costs depending on the store’s location.
Type and Size Adjustments: Because the major standard for evaluating the building area is the proposed building area, make use of the size factors to compare the proposed building area to the other building areas.
Material Quality: Think about how well are the main components needed for a building being made, such as the brick veneer, concrete masonry unit and framed ones.
Why Outsource Your Estimates to Fine Estimates?
Accurate estimate and predicting with certainty
Affordable Rates: If you are interested in knowing the rates, we would be glad to let you know.
Quick Turnaround Times: On the other hand, the recovery period may take 24 to 48 hours depending on the health and severity of the patient.
Meanwhile, several economical monthly takeoff packages perform the takeoff duties efficiently.
Certified Estimators: It is, however, accredited by the International Association for Continuing Education and Training- AACE, and the Australasian Institute of Quantity Surveyors- AIQS
– 24/7 Customer Support
- Cost Estimating
- Outsource Estimating
- BIM Estimating Services
- Commercial Estimating
- Industrial Estimating
- Residential Estimating Services
- Preliminary Estimate Services
- Construction Estimating Consultant
- Dedicated Construction Cost Estimator
- CPM Scheduling Services
- Construction Takeoff Services
- Freelance Construction Estimating
- Mechanical Insulation Estimating Services
- Cost Estimating
- Outsource Estimating
- BIM Estimating Services
- Commercial Estimating
- Industrial Estimating
- Residential Estimating Services
- Preliminary Estimate Services
- Construction Estimating Consultant
- Dedicated Construction Cost Estimator
- CPM Scheduling Services
- Construction Takeoff Services
- Freelance Construction Estimating
- Insulation Estimating Services

- +1 (737) 283-9574
- 30 N Gould St Ste 26719 Sheridan, Wyoming 82801
- Quote@thefineestimates.com
Getting Started
- Submit Your Plans: Forward enclosed plans/drawings to Dropbox, Plans Portal, or email Quote@thefineestimates.com. You can also contact us by phone using +1 (737) 283-9574 or visit our contact page to submit files and complete the form.
- Get a Quote: Receive a quote detailing invoice information, including the duration of the work and completion date.
- Receive Your Estimate: Your estimate will be delivered in an Excel format or in the format of your choice, based on our standard.

